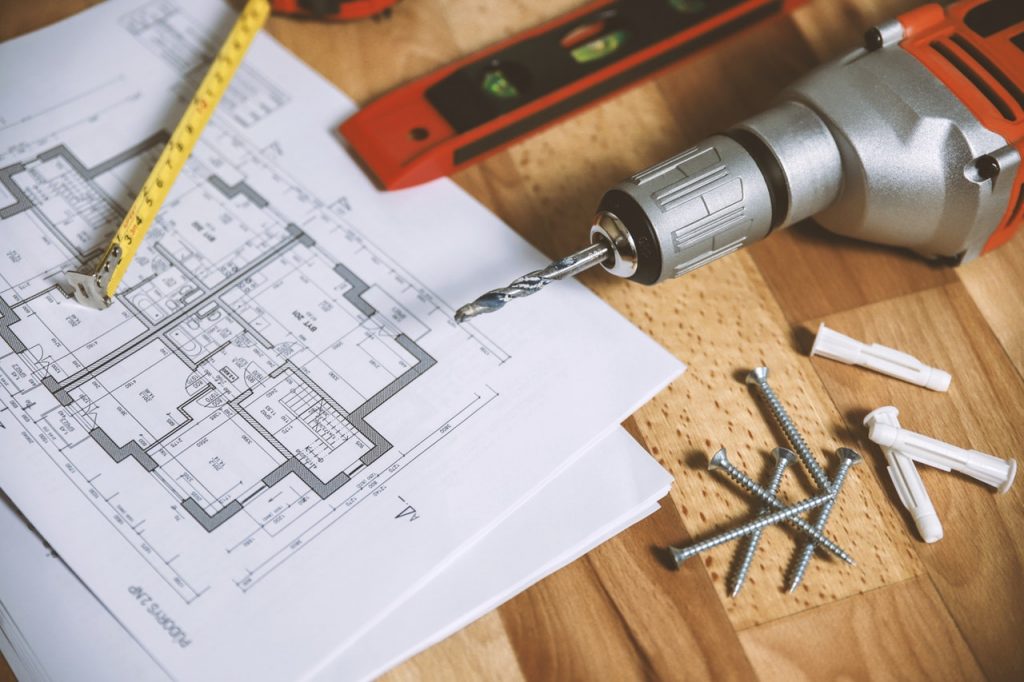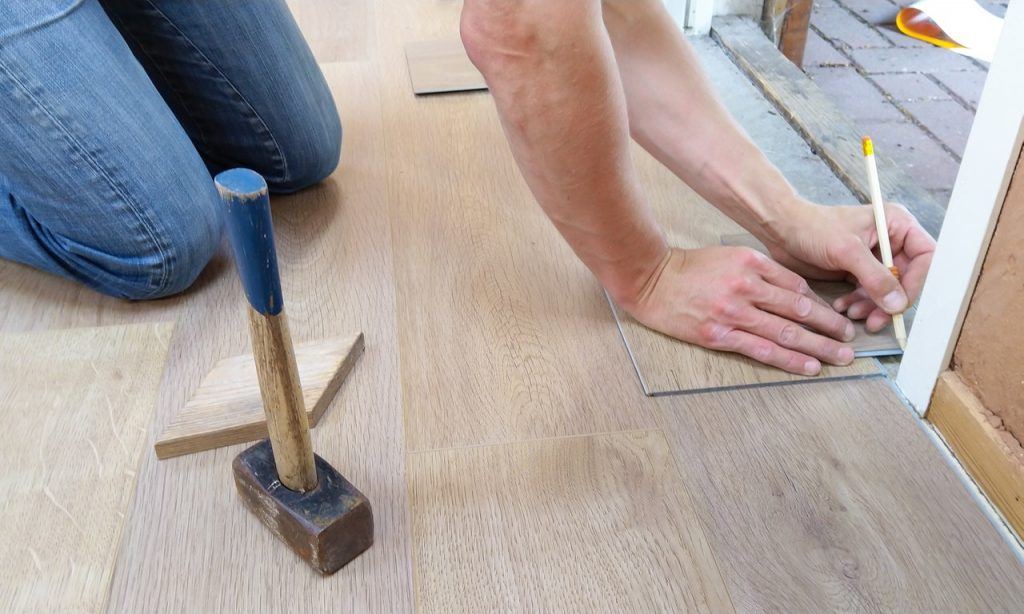- Walk-in Traffic is by Appointment Only - More Details
How to Renovate Your Attic

Selling Your House in the Winter: 5 Helpful Tips
December 17, 2019
Best Neighborhoods in Charlotte, NC to Invest in Real Estate
January 13, 2020For most people, their attic is just a place to store the belongings they don’t have space for. Dust covered boxes filled with memories, clothes that were outgrown, and seasonal decorations typically fill attic space. However, some people want to renovate their attic into a room. Whether that be to add another bedroom or to add a space for relaxing or gaming. There are several steps you need to take before starting the renovation. Here’s how to renovate your attic.
1. Building Codes
The most important step to take when renovating your attic is to check with your local building codes. Most, if not all, areas require at least 7 feet from floor to ceiling. If you don’t have the headspace, you’ll have to hire a contractor to raise the roofline to the appropriate height. Most attics have a pull-down ladder or staircase to access it. These will not work if you are renovating your attic. The attic needs to be accessible by a permanent staircase. On top of these 2 requirements, it must also have an emergency exist, such as a window that is easily accessible. Ensuring your attic meets these requirements before you renovate will save you time and trouble in the future.
2. Permits
Most renovations don’t require a permit. However, if you are making electrical changes or ventilation changes or changing the structure of the house (such as knocking down a wall or something similar), you may need a permit. Check with your local permitting office and see if your renovations require a permit before you begin.
3. Heating and Ventilation
This is where the professionals come in. If the attic does not have any ductwork, you’ll need to contact a professional to have them see if your HVAC system can handle another room. If expanding ductwork or the HVAC system is out of budget, you can use baseboard heating or a mini-split system. Rafter vents will also help keep the attic cool even when it is hot out.
Heating and ventilation must meet certain requirements so don’t skip out on an HVAC expert!
4. Clean it Out
Once you are sure your attic is up to local codes and you obtain all the permits you need, it’s time to dive into the project and get started. The first thing to do is clean the attic out. Remove all of the junk, stored items, and also the insulation if you are going to be installing new. If the floor insulation is still in decent shape, you can just add a subfloor over it. You’ll want to replace it if it is old and worn down.
5. Wire It
While it is possible to wire the attic yourself, it is not recommended. Electrical work is best left to professionals. When you wire it yourself, you run the risk of shorts and even electrical fires. A professional electrician will make sure all wire work is up to date and within code. Make sure to let your electrician know what you plan on running in the attic so they can ensure they wire it accordingly.
6. Subfloor
Once the HVAC and electric are taken care of, you can start putting in the subfloor if your attic requires one. To do this, start by marking the center of the joists. This is the point where the ends of the panels should sit. The first panel should lay along the longest wall, ¼ inch away from the wall. Every 6 inches drill 2.5-inch screws. Don’t place end seams on top of each other and start the next row ¼ inch from the first. Once the floor is covered, complete it by caulking seams and screw heads.
7. Insulation
Batt insulation makes for a simple DIY so you can save a bit on the renovation budget. Make sure it is vapor retardant. This kind can be stacked to provide better insulation, so it’s perfect for the attic. Check the room over for spaces where the air comes through and cover them with caulking before starting to insulate. Put the insulation between joists with the vapor barrier facing outward. Don’t compress the insulation or it will lose some of the insulating value. Staple it into place as directed by the insulation manufacturer. Rinse and repeat until the room is completed. If you have to insulate around wires or pipes, peel the insulation apart and fit it around the pipes or wiring. Be sure to keep the vapor barrier facing the right way!
8. Drywall
Once you have insulated, it is time to hang the drywall. Secure drywall with drywall specific screws and cover the seams and screw heads with drywall mud. If you have the room height to add a dropped ceiling in the attic, you can instead attach drywall boards directly to the ceiling, using the same process you used for the walls.
9. Painting
Since the drywall will be new, you’ll need to put a coat of primer on before painting. Once the drywall is primed, cover it with at least 2 coats of paint. Paint the ceiling before doing the walls if you hung drywall on the ceiling. Since attics tend to have low natural light, it is best to choose a light color to help brighten the room up.
10. Flooring
After it’s all said and done, the last thing to do to complete your new attic is to choose the flooring. You can do this part yourself or hire a flooring contractor. Decide what type of flooring you want in the attic and whether or not you’ll want carpet. Carpet helps add a sound barrier between the attic and downstairs, so it is recommended.
Renovating your attic into a living space doesn’t have to be a tough process. There are steps you must take before you begin though. You have to ensure your attic is the appropriate height for building codes and make sure you won’t need a permit if you are doing any major changes to the home’s structure. Once that is all done, get the wiring and HVAC checked out and set up for the attic. Add a subfloor if needed, replacing insulation if it is old. Insulate the walls and ceiling, hang the drywall and get to painting. Once you’ve painted the ceiling and walls, you can add the flooring of your choice and carpeting if you choose too. It can be a pricey project, but it is well worth it.







